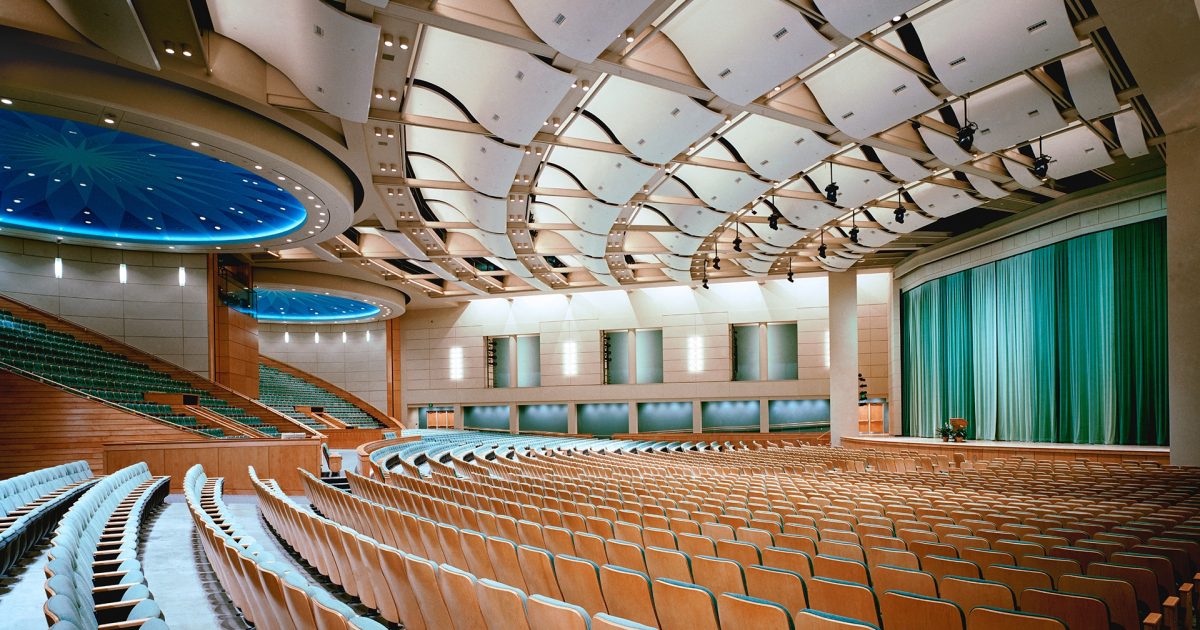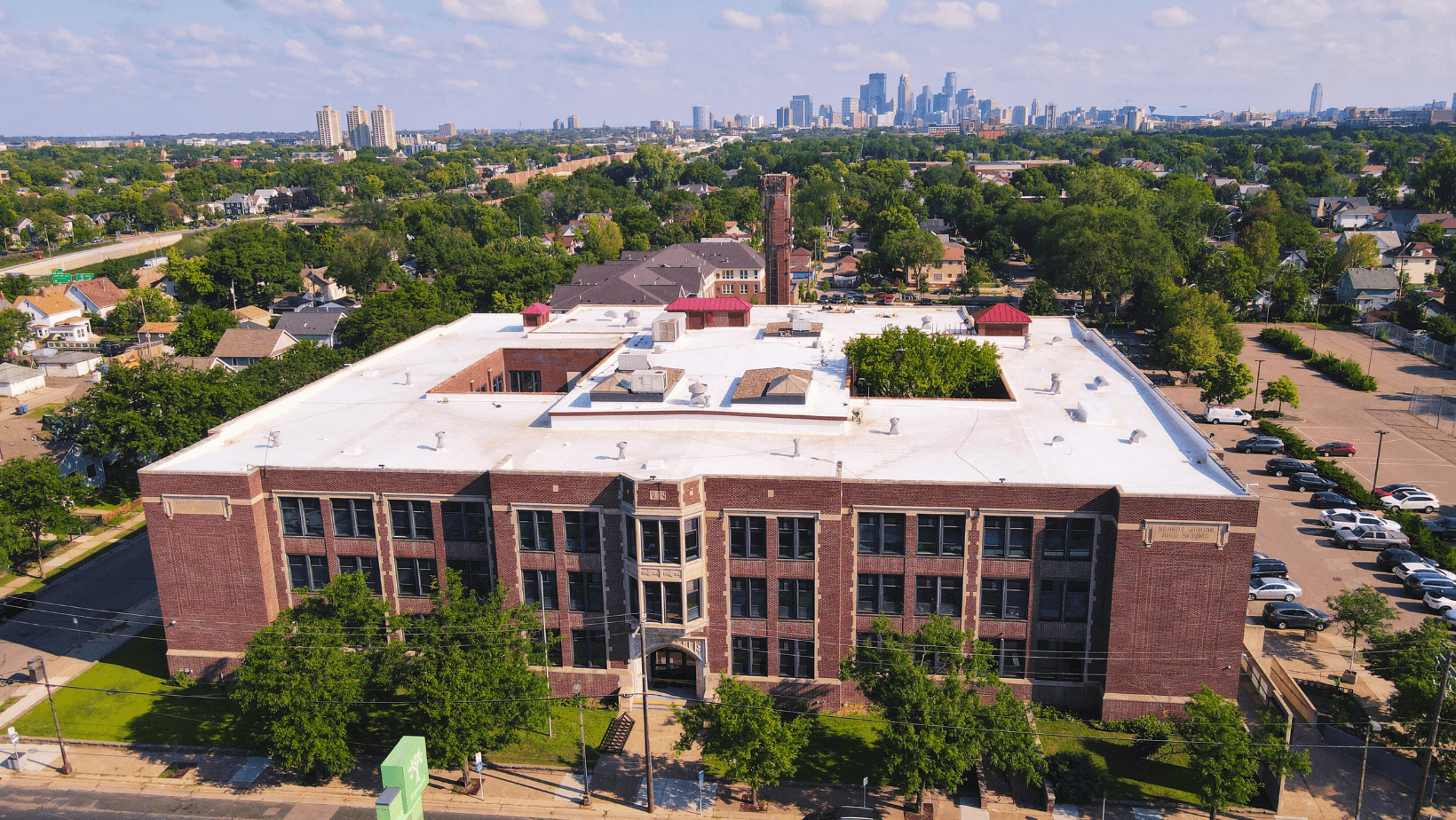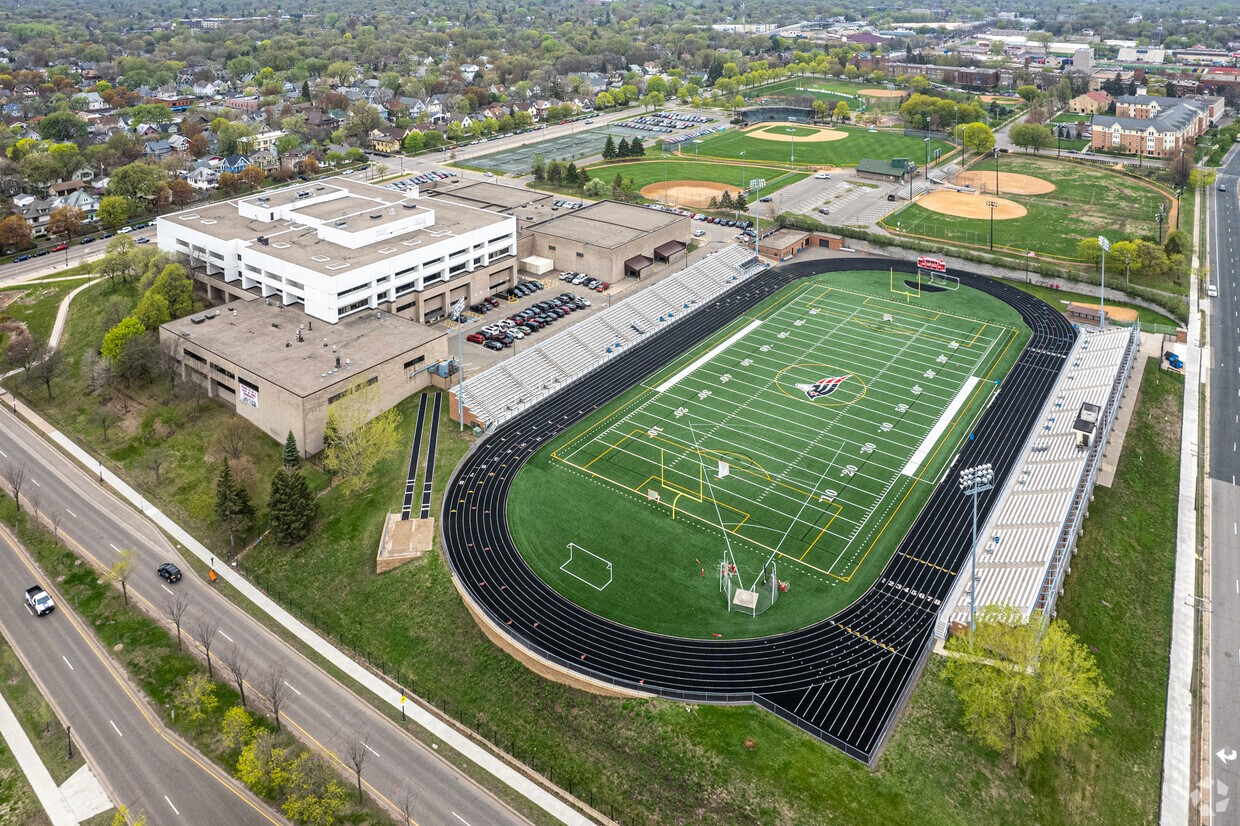
Commercial Projects
At Architect McGlory Studio, our commercial projects are designed to elevate business environments through innovative and functional architectural solutions.
Commercial Projects

Sabathani Community Center, Minneapolis, MN
At Architect McGlory Studio, our commercial projects are designed to elevate business environments through innovative and functional architectural solutions. With over 30 years of experience, we understand the unique needs of commercial spaces and are committed to creating designs that promote productivity, sustainability, and aesthetic appeal.
Transforming Business Landscapes
LEAP High School Gym & Library Renovation
Key Services:
Office Buildings: Efficient, inspiring workspaces that reflect your corporate identity.
Retail Spaces: Engaging and customer-friendly environments that enhance shopping experiences.
Mixed-Use Developments: Versatile designs that integrate commercial, residential, and recreational spaces.
Our Approach:

James Griffith Stadium Renovation (Saint Paul Central High School)
We collaborate closely with our clients to understand their business goals and operational needs. This client-centric approach ensures that every project is tailored to meet specific requirements, resulting in a space that is both practical and visually striking.